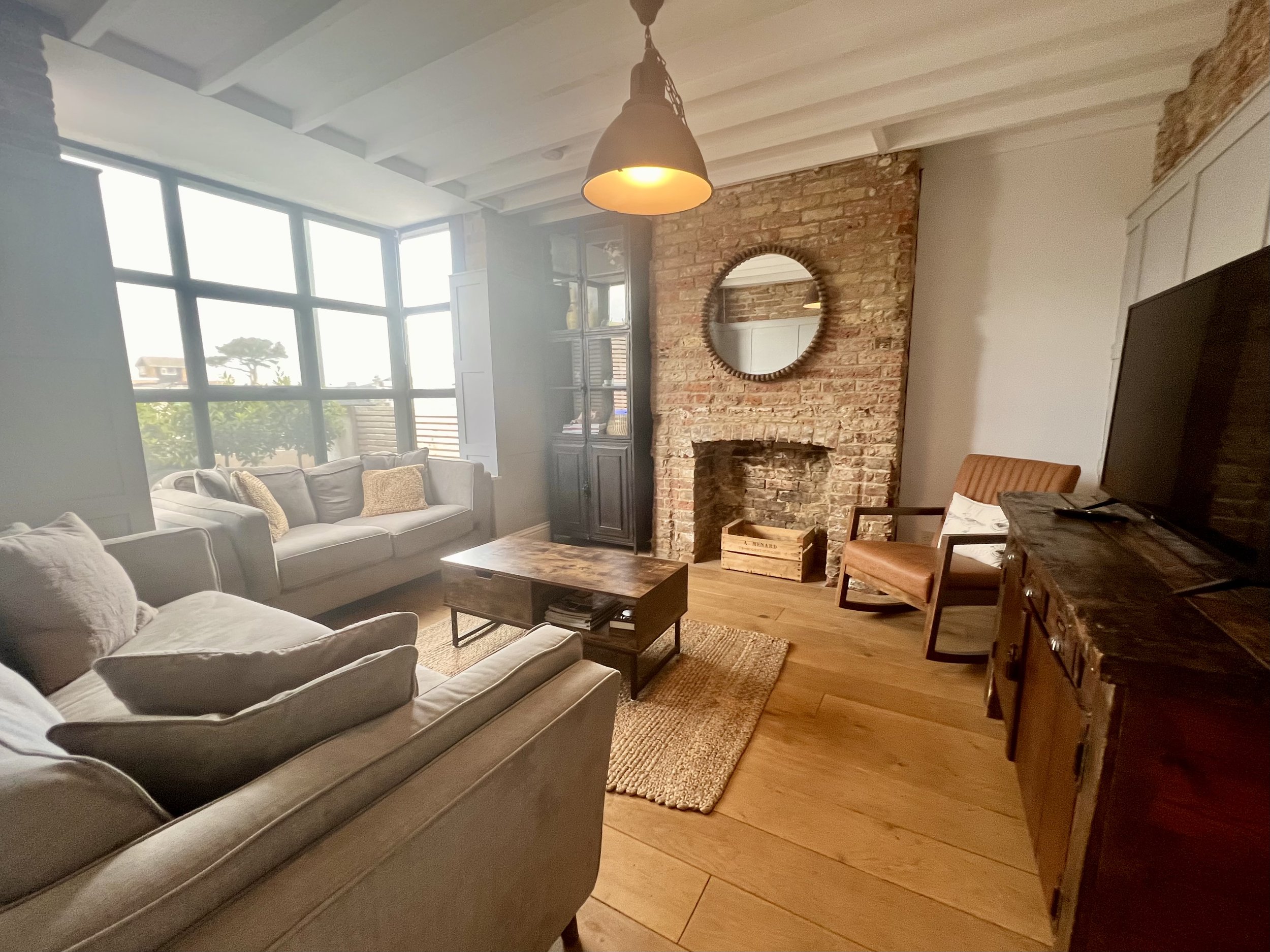Soho house whitstable
Call 01227 200602 for details or make an enquiry
Sleeps
8
Bedrooms
Two superking and one king-size doubles
1 twin room
Bathrooms
Ground floor - WC
First floor - family bathroom with shower, basin and WC
Ensuite shower & WC to king-size double.
Second floor - Ensuite shower and bath with WC to master superking
Linen & Towel Hire
Included - BYO Beach Towels
Mod Cons
Smart TVs in both lounges, Wi-Fi, Microwave, Dishwasher, Washing Machine, Nespresso coffee machine
Winter Heating
Included
Garden
Yes
Private Parking
Yes for 1 car
Family
Highchairs and Travel Cots available to hire for £10 each
Dogs Allowed
One well behaved small/medium size dog
Please see our booking conditions for dog policy
Restrictions
This is a strictly non-smoking property
SoHo House is a fabulous 4 bedroom Victorian townhouse with spacious and beautifully appointed accommodation throughout.
This recently and lovingly restored house has everything you could want for a staycation. From its large contemporary kitchen and dining area with bifold doors opening out to the garden; its two lounges with big comfy sofas; four bedrooms (two ensuite) and family bathroom; and the convenience of private parking for one car.
SoHo House is located in the centre of town by the harbour, just a few minutes walk from the town's restaurants, bustling High Street, quaint Harbour Street and beach.
Ground Floor:
The stain glassed front door leads you into the downstairs hallway with its walled panelling.
Just inside you will find the largest of the two lounges which is beautifully furnished with a three and two seater sofa, leather occasional chair, coffee table, TV unit with large Smart TV. Perfect for evening relaxing with friends and family.
You will find the downstairs wc with basin under the stairs, before walking through the hallway with its in-built boot drawers and coat cupboards to the second lounge. This second lounge is ideal for the kids to relax on the velvet L-shaped corner sofa and watch their favourite programme after a busy day exploring the beach, or play with their toys on the open floor space.
There is a doorway through to the kitchen from this lounge as well as the hallway. And what a kitchen it is! This beautifully appointed space is everything you could wish for an enjoyable stay. The contemporary spacious and bright kitchen with its ceiling sky lights, offers a full height fridge and freezer, large gas and electric range with its own pot tap, microwave, wine cooler, dishwasher, washing machine and Nespresso machine. There’s a handy breakfast bar with four leather bar stools, as well as a dining table with 10 chairs. Open up the bifold doors in the warmer months and enjoy some outside dining in the garden with its table and chairs and gas BBQ for your use.
First Floor:
There are three bedrooms (one ensuite) and a family shower room with wc on this floor. The first large double room at the front of the house has a superking bed with bedside tables with lamps, chest of drawers and built in wardrobe. The room is incredibly spacious and has lots of lovely art touches and exquisite lighting.
The second double bedroom with its king size bed, bedside cabinets with lamps, chest of drawers and built-in wardrobe, has the benefit of an ensuite shower room with wc. Again the room has been beautifully decorated with accent lighting and unique artwork.
The family bathroom is equipped with a large walk in shower, basin and wc, with beautiful tiling and unique artistic touches.
The twin room has been furnished with two single beds, bedside table with lamp and free standing metal wardrobe with hanging space and two drawers - a perfect space for two kids.
Second Floor:
The very impressive master bedroom is takes up most of the second floor and has its very own spacious bathroom with walk in shower, free standing bath, his and her sinks and wc. The bedroom has a superking bed with beautiful accent lighting over the bedside cabinets, a built in wardrobe, dressing table with chair and occasional leather chair.
Garden:
The garden is laid to lawn with a paved patio area with outdoor dining table and chairs and a gas BBQ.
Parking:
There is private parking at the rear of the property for 1 car.
NB As per our Booking Conditions we ask all guests to be respectful of the neighbours, as all of the holiday homes are located in residential areas. We are aware that you may be celebrating a special event during your stay, but ask again that you are respectful of local residents especially with regard to noise levels. Please also note that we do not accept hen or stag parties at this property.
The number of people using the holiday property is not to exceed the maximum number stated. This includes entertaining friends who are not on the guest list over to the property during your stay without prior consent from the Owner. Whitstable Holiday Homes Ltd and the Owner reserve the right to refuse entry to the entire party if the maximum number is not observed and in such a case no refund will be given.
Children under 2 years are not normally counted for this purpose.
RENTAL PERIODS: Weekly rentals from Friday - Friday during school holidays. Weekend and mid-week breaks available in low and shoulder seasons.
PRICE INCLUDES: Linen and Towels, Heating, WiFi and all utilities
PRICE EXCLUDES: Booking Fee £40
A REFUNDABLE SECURITY DEPOSIT OF £300 IS REQUIRED 6 WEEKS PRIOR TO YOUR ARRIVAL - PLEASE REFER TO THE BOOKING CONDITIONS FOR FULL DETAILS.
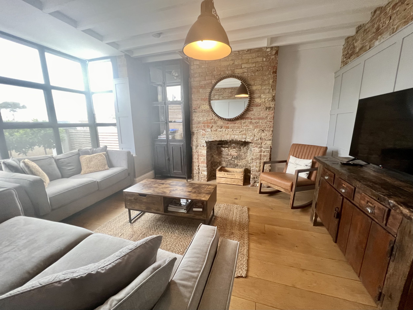
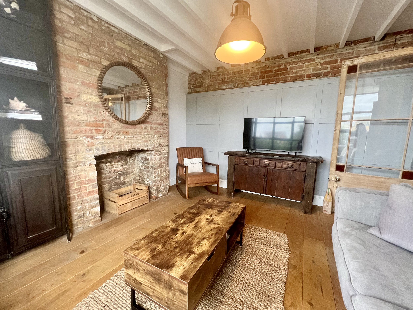
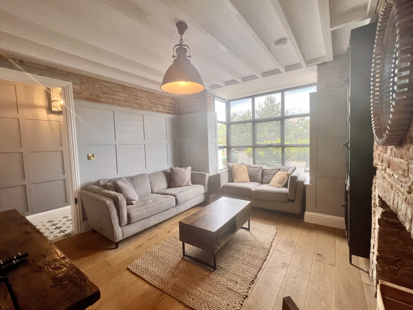
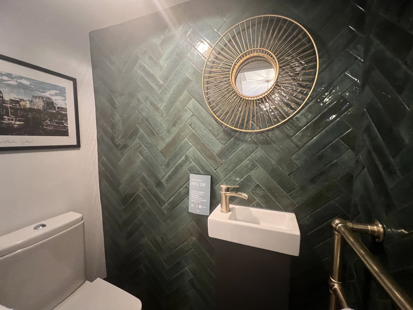
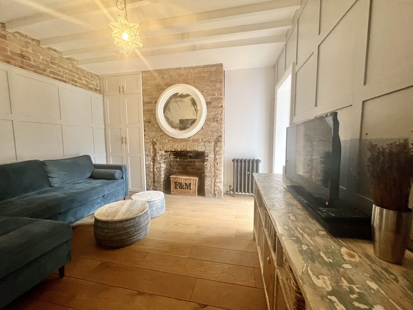
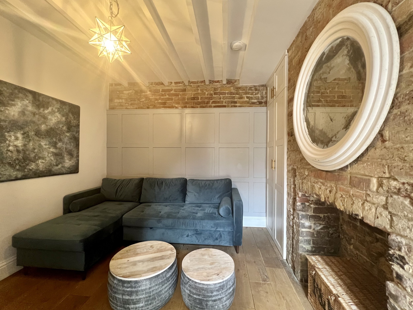
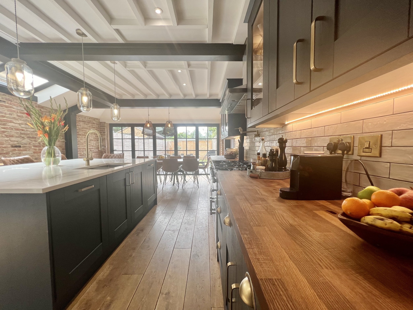
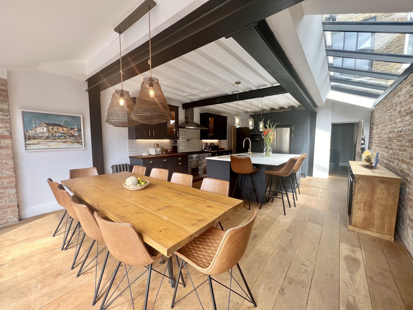
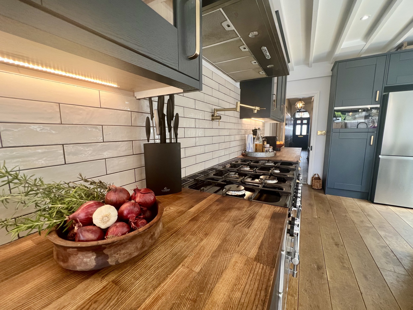
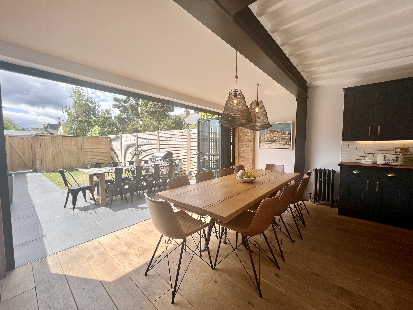
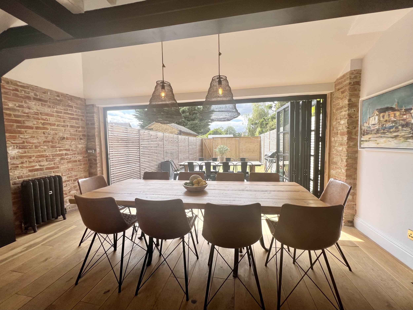
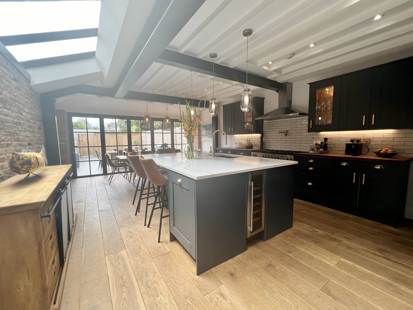
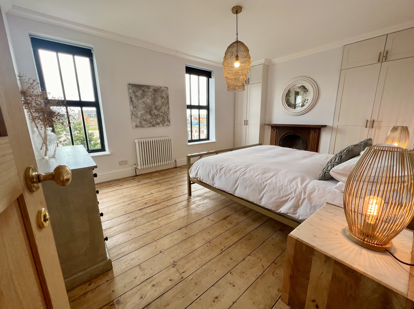
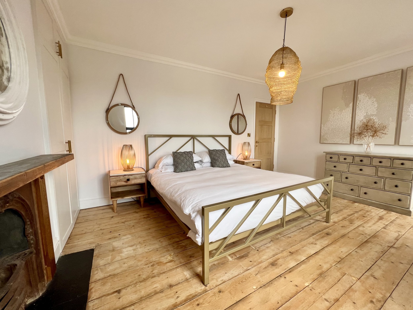
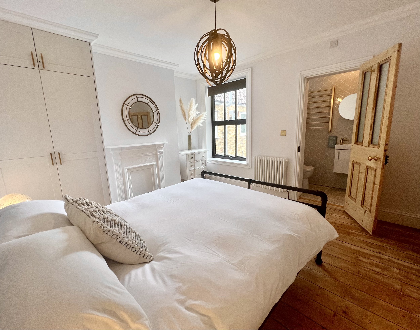
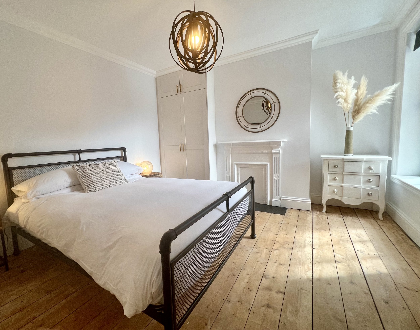
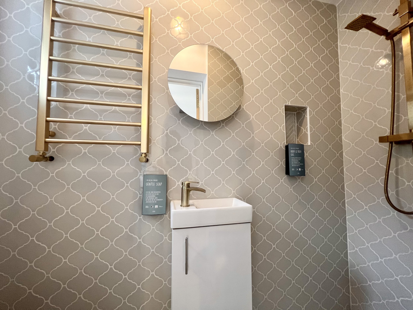
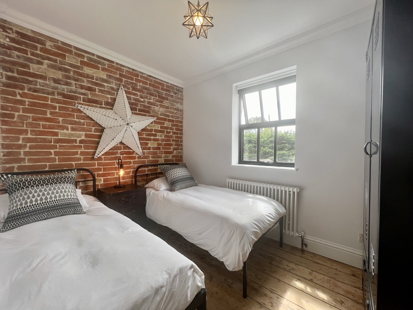
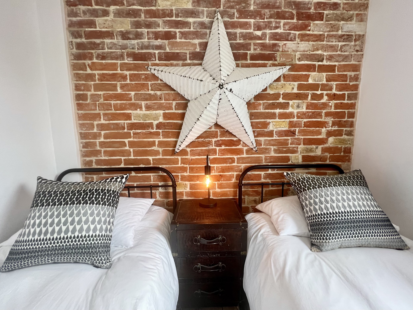
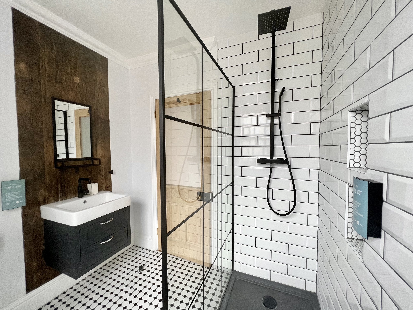
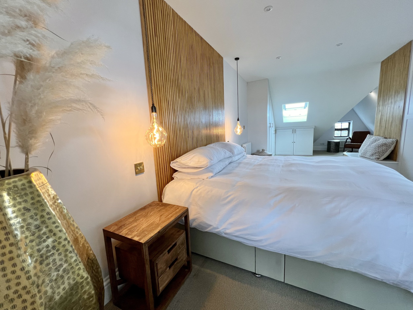
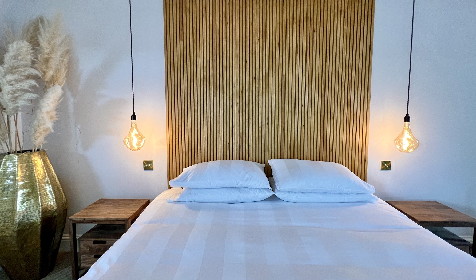
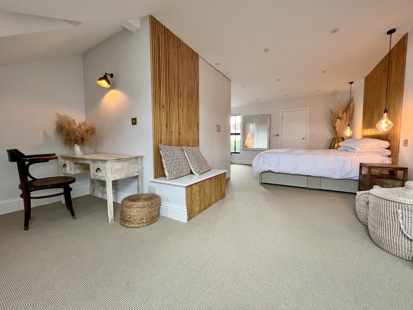
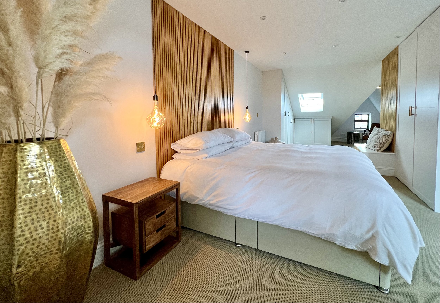
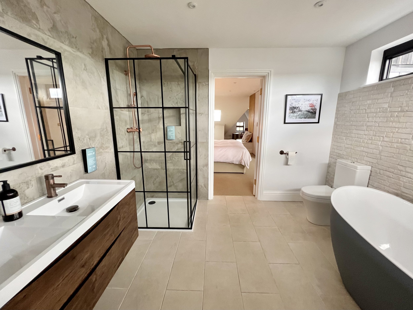
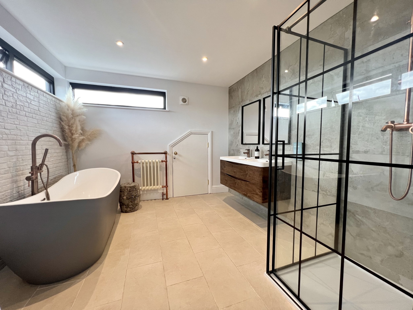

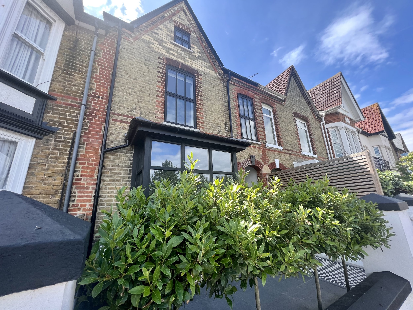
“What an amazing house, a true home from home which not only had all the boring stuff you need (enough crockery and cutlery that you weren’t constantly having to put the dishwasher on and everything you need to cook full family meals, without wishing you’d bought your own kitchen along!!) but the thought that had gone into the interiors was out of this world, making it feel like we’d moved into our dream home.
Everything you could need in a big house for a family get together to make it as stress free as possible including games, DVD’s and toys for the kids as well as the fantastic location.
Communication and speed at which Gail came back to us with any queries was also first class!!! Thank you for a wonderful stay in Whitstable.
★★★★★”





